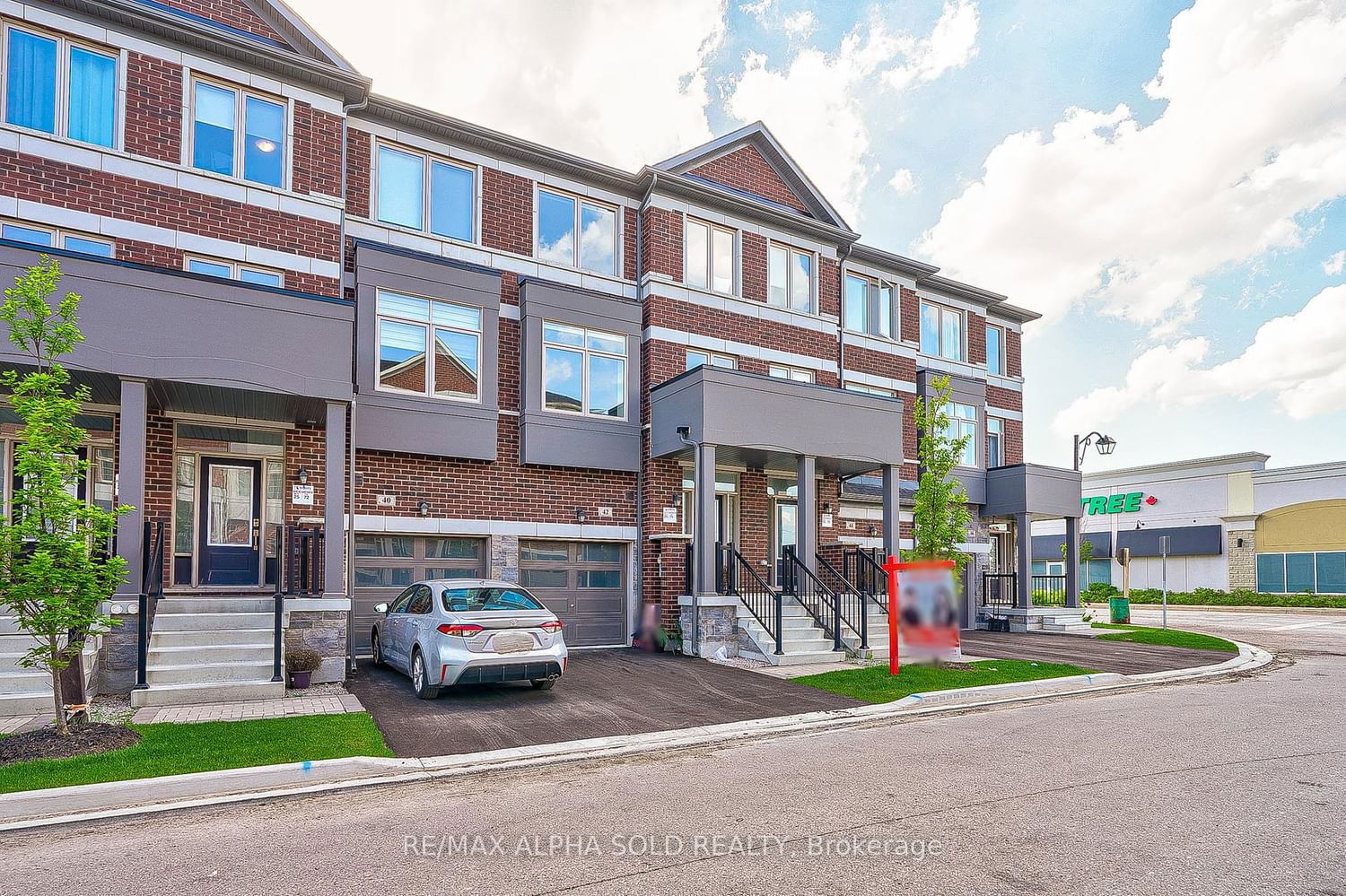$1,088,000
$*,***,***
4-Bed
3-Bath
2000-2500 Sq. ft
Listed on 5/22/24
Listed by RE/MAX ALPHA SOLD REALTY
Discover This Upgraded Arista Homes Freehold Townhouse of luxurious living space in this stunning townhouse. The ground floor features a versatile family room, which can easily serve as a guest bedroom, with a walkout to the backyard. The mudroom is equipped with a laundry area and direct access to the garage.The bright and sun-filled second floor boasts a spacious, open-concept living and dining area. The rear kitchen is outfitted with brand new appliances, a center island, and a generous breakfast area that opens onto a balcony. Enjoy the expansive 9-foot ceilings on both the ground and second floors.The third floor offers four cozy bedrooms. The primary bedroom is a serene retreat with a raised ceiling, walkout balcony, walk-in closet, and a luxurious 4-piece ensuite bath.Conveniently located within walking distance to Walmart Supercentre and major banks, this home is also just minutes from Boxgrove Centre, medical facilities, pharmacies, a gym, supermarkets, restaurants, schools, and highways 7 and 407.
All existing electric light fixtures, fridge, stove, B/I dishwasher, washer & dryer.
To view this property's sale price history please sign in or register
| List Date | List Price | Last Status | Sold Date | Sold Price | Days on Market |
|---|---|---|---|---|---|
| XXX | XXX | XXX | XXX | XXX | XXX |
| XXX | XXX | XXX | XXX | XXX | XXX |
N8359222
Att/Row/Twnhouse, 3-Storey
2000-2500
9
4
3
1
Built-In
2
0-5
Central Air
Full
Y
Brick
Forced Air
N
$1,795.94 (2023)
88.62x18.06 (Feet)
